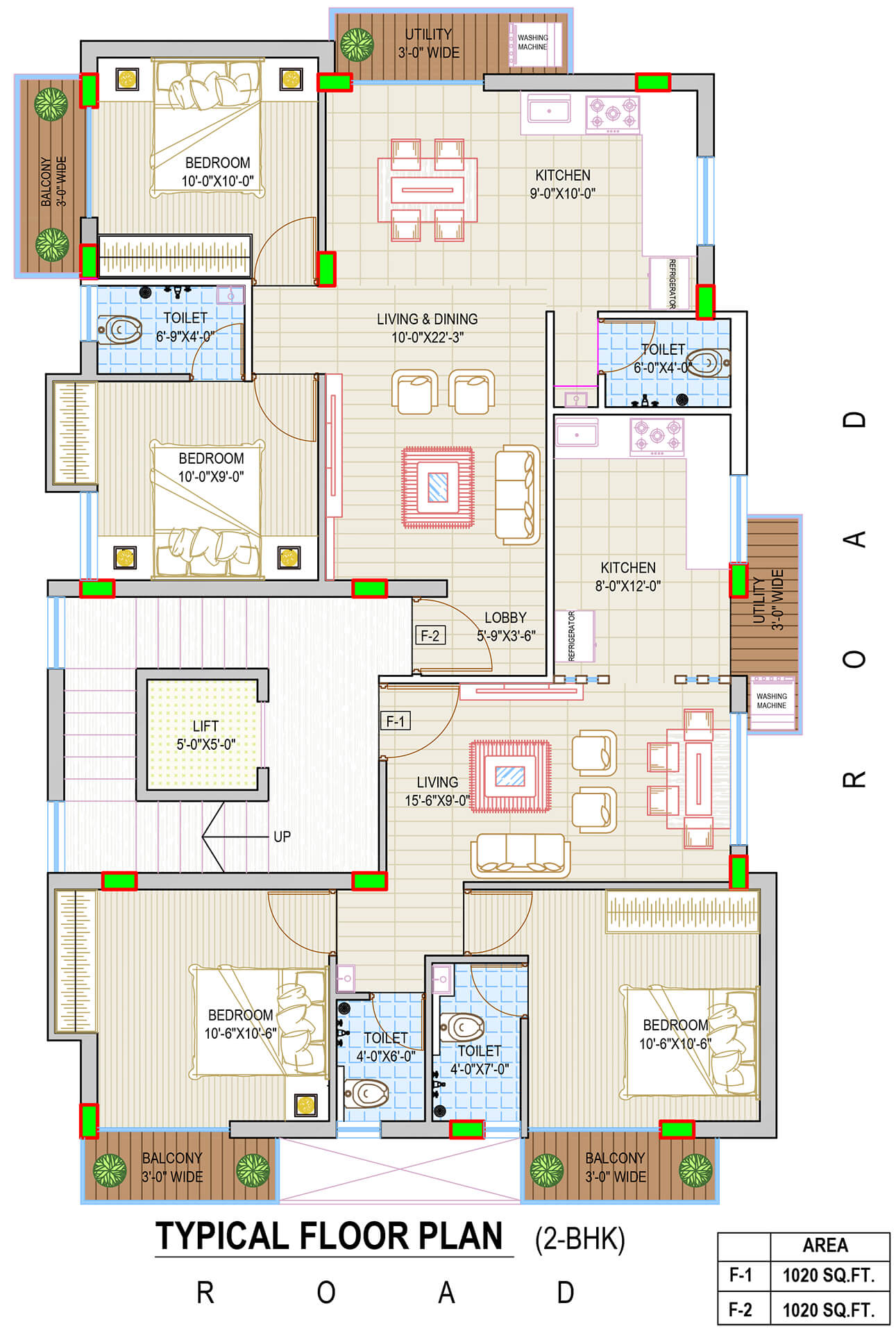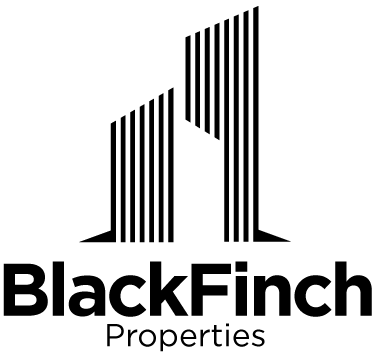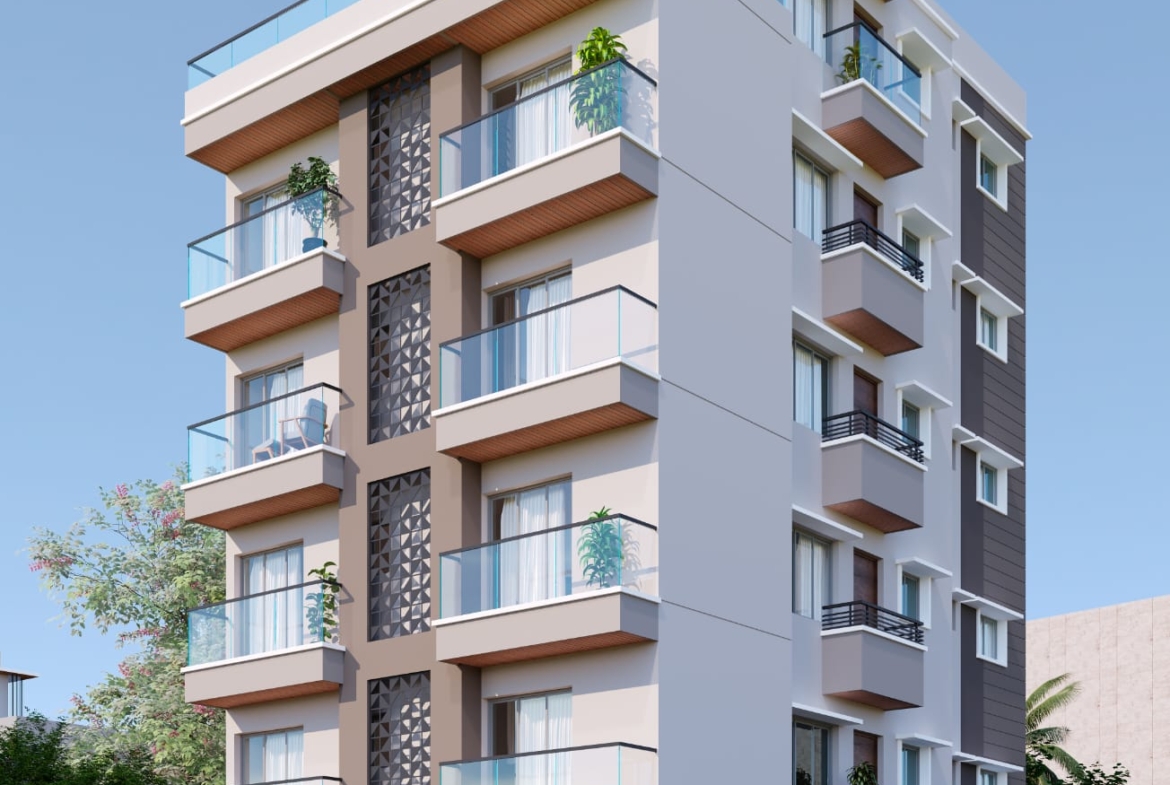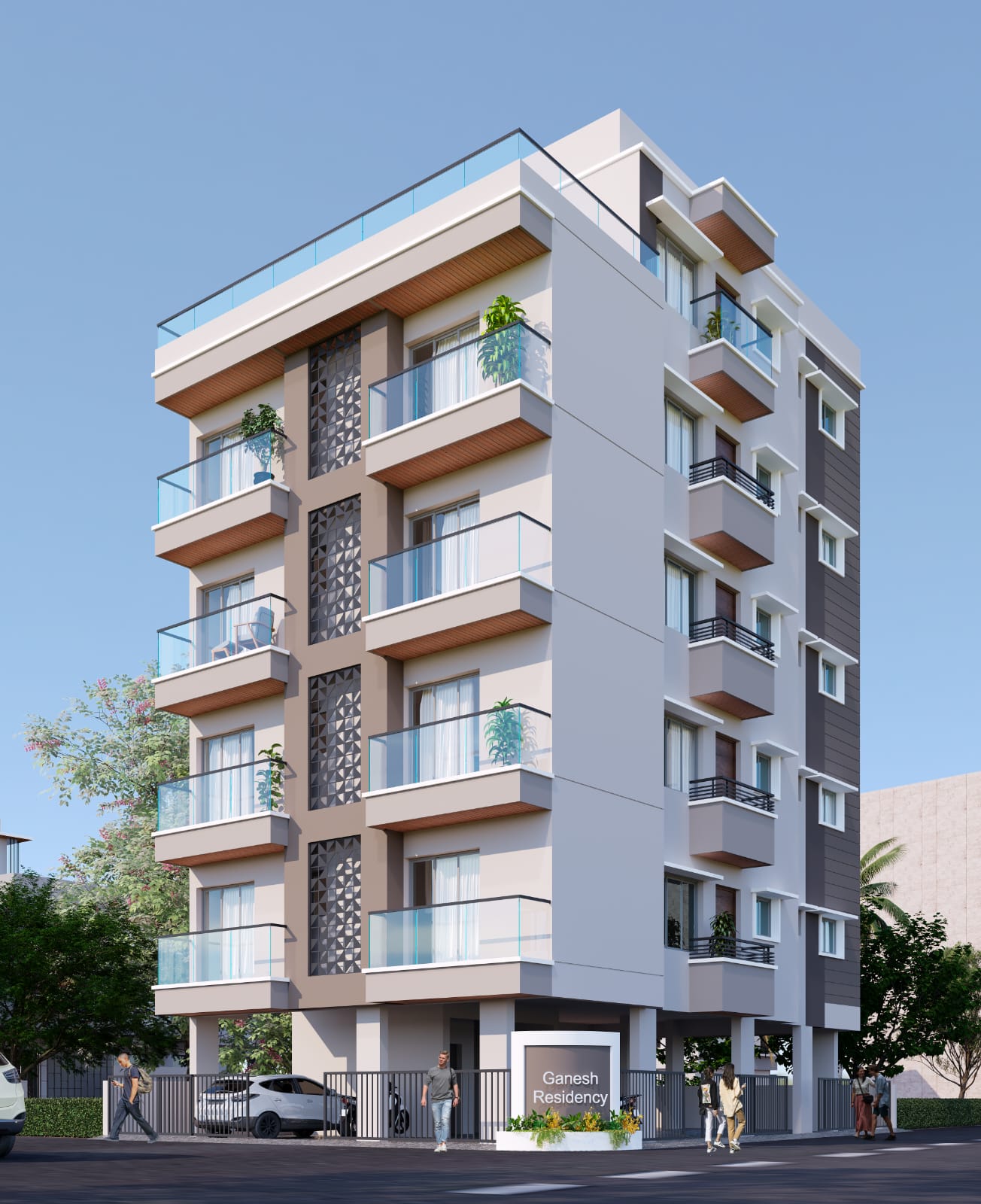Ganesh Residency
Overview
- On Going, Residential
- 2 BHK
- Upto 2
- 1020.00 SQ.FT.
- 2024
Description
This thoughtfully designed property offers a spacious 1020 sq. ft. layout, featuring 2 comfortable bedrooms and 2 modern bathrooms, perfect for families seeking both style and functionality.
Address
Open on Google Maps- Address Near congress well tilakwadi 1st gate
- State/county Karnataka
- Zip/Postal Code 590006
- Area Tilakwadi
- Country India
Details
Updated on March 18, 2025 at 3:56 am- Property Size: 1020.00 SQ.FT.
- Land Area: 1020.00 SQ.FT. 1020.00 SQ.FT.
- Bedrooms: 2 BHK
- Bathrooms: Upto 2
Floor Plans
- Size: 1020 SqFt.
- 2
- 2
- Price: ₹46,45,000

Description:
STRUCTURE
RCC frame structure with earthquake resistance
6” thickness burnt bricks for external walls with double coat plaster
4” thickness burnt bricks for internal walls with Single coat plaster
FLOORING
2’X4’ Glazed vitrified tiles for all room flooring
Anti skid vitrified tiles for balcony and utility
Vitrified tiles for toilet
Granite for common staircase
Verified parking tiles at ground floor.
BATHROOM
2’X4’ Glazed vitrified tiles for wall
Bathroom CP fitting Jaguar or equivalent
Bathroom sanitary fitting Cera or equivalent.
Exhaust fan provision for all bathrooms
Geyser point for common bathroom and solar heating system for master bathroom
KITCHEN
2’X4’ Glazed vitrified tiles for wall above the platform
Granite platform with Stainless Steel sink.
Provision for Drinking water point
Provision for exhaust fan
Provision for washing machine point in the utility area
ELECTRICAL
Concealed fire resistant, high quality wiring of reputed brands
(G.M. , polycab or equivalent)
TV point in living room
AC point in living room and master bedroom
Provision for invertor backup
Premium quality, modular switches (GM, Anchor or Equivalent)
DOOR / WINDOWS
Teak wood door for main door & door frame
Jungle wood door frame for bedrooms
Designer laminated flush door for bedroom with tubular locks
Granite door frame for bathroom
Heavy section aluminum powder coated sliding windows with mosquito mesh.
PAINTING
Asian paint for exterior and common areas
Emulsion paint for the internal walls and ceiling
BALCONY
MS railing in balcony and common area
LIFT
Lift with power backup


